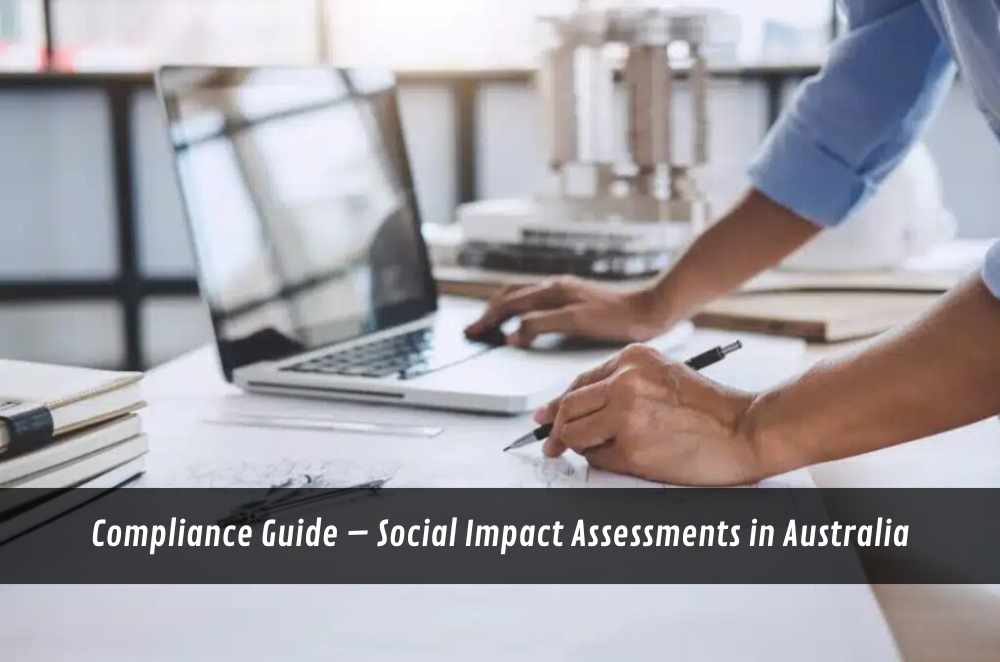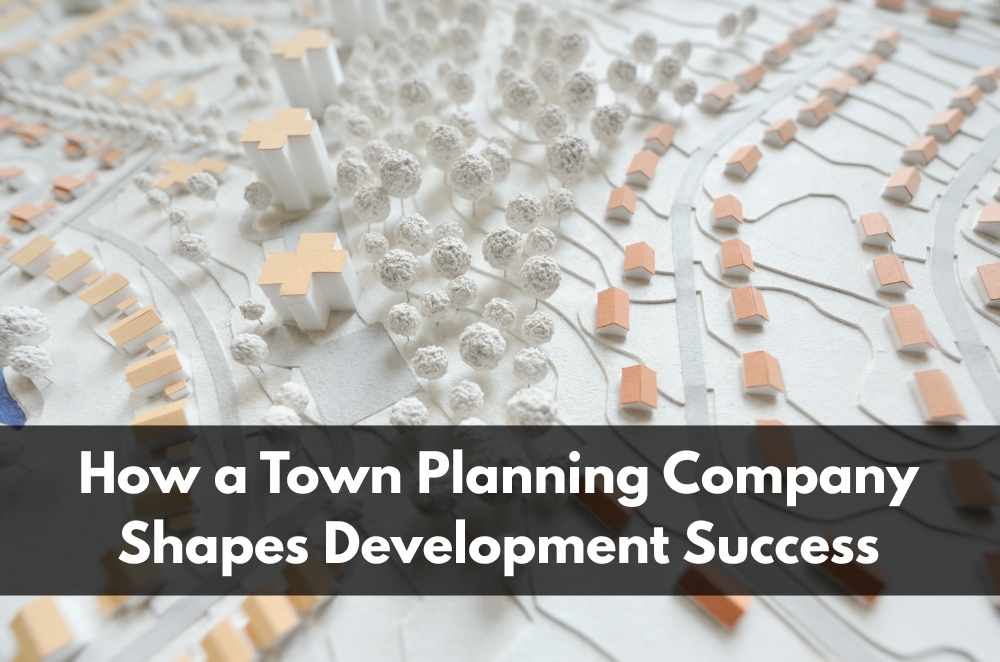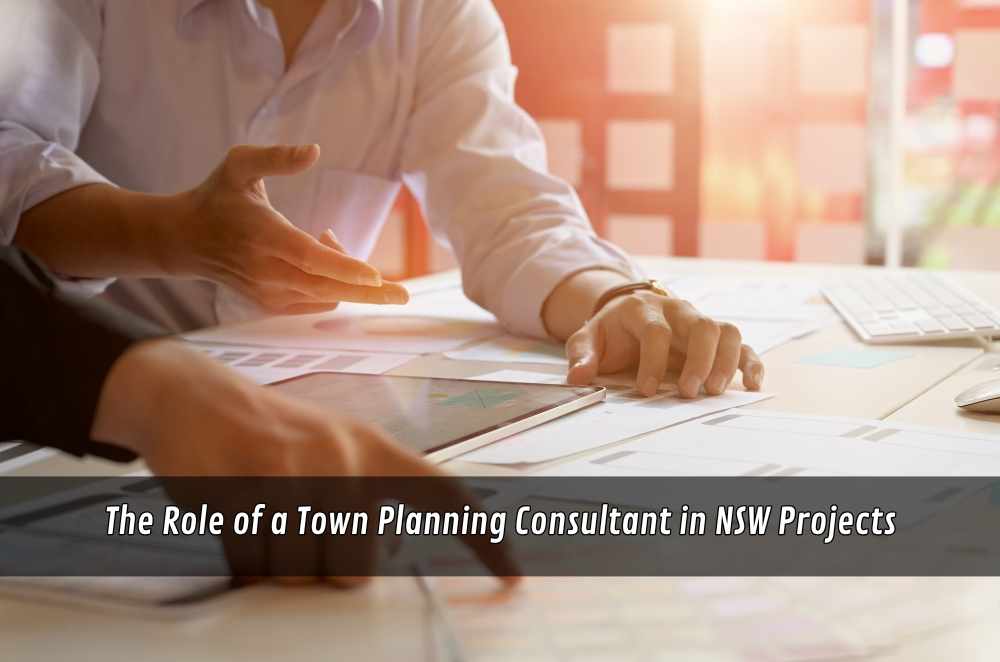
Lodging a DA in New South Wales can feel like a maze—until you map the steps. Whether you’re planning a townhouse build, a café fit-out, or a change of use, the smartest move is to front-load clarity: controls, drawings, costs, and neighbours. If things don’t go to plan, have a pathway for review and development application in NSW ready early, not after the first refusal.
Step 1: Check what’s allowed on your site
Before you sketch, confirm the planning rules for your lot:
Zoning & land use: Use your council’s LEP (Local Environmental Plan) and DCP (Development Control Plan) to see what’s permitted or needs consent.
Overlays & constraints: Flood, bushfire, heritage, aircraft noise, biodiversity—each brings its own tests.
Complying vs DA: Some small-scale builds might qualify for a Complying Development Certificate (CDC) instead of a DA; others need the full assessment.
Tip: Print the controls that actually bind you (height, FSR, setbacks, landscaping, parking) and keep them on the desk. You’ll refer to them constantly.
Step 2: Scope, drawings and the right consultants
A clean DA bundle is faster to assess. At minimum, line up:
Survey + site analysis: Feature/level survey, services, easements, trees.
Architectural plans: Site, floor, elevations, sections, shadow diagrams where relevant.
Reports as needed: Heritage impact, traffic/parking, acoustic, waste, stormwater, bushfire, arborist—match to constraints.
Statement of Environmental Effects (SEE): Plain-English justification against the LEP/DCP and any variation requests.
I once watched a month evaporate because a stormwater concept wasn’t coordinated with the structural grid. Getting the engineers talking before submission saved the redesign—and another round of neighbour notification.
Step 3: Budget DA fees with real numbers
NSW uses fee units under the Environmental Planning and Assessment Regulation 2021. The Department publishes the current Schedule of planning and development fees and charges each financial year—start there to avoid bill shock: development application fees. The fee unit for 2024/25 is indexed (see the portal advice on fee units), and councils may also charge related assessment and notification fees.
Practical move: assemble a one-page cost table—DA fees, specialist reports, design time, portal service fees, and likely conditions (e.g., bonds). It helps decision-makers sign off faster.
Step 4: Engage neighbours and document design responses
Early, respectful conversations reduce submission risk. Walk next door with:
A print set highlighting height, shadow, privacy, and parking.
Mitigations you’ve already adopted (screening, window shifts, setbacks).
A contact channel for questions during notification.
Note genuine concerns and address them in the SEE. Assessors respond well to evidence that you’ve tried to resolve impacts before lodgement.
Step 5: Prepare your Planning Portal submission
You’ll lodge via the NSW Planning Portal. Create an account, complete the DA form, upload plans/reports, and pay fees online. The portal also lets you track agency referrals and council requests. (You can browse active or historic applications via the Application Tracker if you want precedents in your area.)
Quality control checklist before you press “Submit”:
File names are logical; drawing numbers/dates match the title block.
North points, scales, and dimensions are clear on every sheet.
SEE aligns exactly with the drawings (no “old scheme” echoes).
Specialist report recommendations are reflected in plans.
Step 6: Notification, submissions, and council questions
After lodgement, the council will notify neighbours and put your DA on exhibition. Expect:
RFI (Request for Information): Time-boxed questions—answer cleanly, with revised sheets clouded and a brief response letter.
Conditions discussions: For traffic, stormwater, and landscape. Negotiate fine-tuning, not re-designs.
Assessment officer contact: Keep the relationship professional; summarise phone calls by email to lock decisions in.
I keep a simple “RFI register”—issue, date, who owns it, due date, file sent. It prevents scramble responses hours before deadlines.
Step 7: Determination—approve, defer, or refuse
Outcomes arrive as:
Approval with conditions: Read every condition—some trigger pre-construction actions (geo, tree protection, dilapidation), others control hours, materials, or effects.
Deferral/hold: Provide the specific missing items; treat it like a micro-resubmission.
Refusal: Don’t panic. Extract the reasons and map a response plan.
Where it helps: pull examples from similar approved DAs using council or state trackers to demonstrate precedent on height, setbacks, or parking in your street or centre.
Step 8: Reviews and appeals—know your options early
If you can fix issues with minor design changes, consider a Section 8.2 review (internal review by council). For more substantial disputes—or where time is critical—talk to professionals about a merit appeal to the NSW Land and Environment Court. Having an appeals strategy pencilled in from day one sharpens your DA justification and evidence trail. The client-facing page above on the development application appeal outlines typical pathways and timeframes.
Step 9: Post-approval obligations
Approval isn’t the finish line. Before you break ground:
Read conditions into drawings: Don’t rely on memory; annotate documents so builders comply by default.
Secure other consents: Construction Certificate, Section 68 approvals, road occupancy permits, asset protection.
Appoint PCA/Certifier: Lock in inspections schedule and hold points early.
Notify neighbours: Flag start dates and contact details to keep goodwill high.
Tools that speed things up (and reduce rework)
Estimated development cost (EDC): NSW moved to a single “EDC” definition/method—use current guidance so your fees and levies calculate cleanly.
Genuine cost estimate circulars: Helpful for aligning QS reports with what councils expect.
Trackers and precedents: Use the Application Tracker to see similar approvals and typical conditions; some councils publish officer reports that are gold for wording your SEE.
Example timelines (what “good” looks like)
Small shop fit-out (change of use + minor works):
Week 1–2 pre-checks and drawings → Week 3 lodgement → Week 5 RFI resolved → Week 8–10 determination (varies by council load).Dual-occupancy townhouse (infill area):
Month 1 due diligence + consultants → Month 2 lodgement → Month 3–4 RFIs and neighbour submissions → Month 5–6 determination (longer with traffic/heritage issues).
These aren’t promises; they’re the rhythm I’ve seen when teams answer RFIs fast and design to the controls, not around them.
Common DA mistakes (and quick fixes)
Vague SEE: Turn “we comply” into citations—quote the actual DCP clause and show the drawing call-out.
Shadow/overshadowing gaps: Provide equinox and solstice diagrams at required hours; label adjoining windows.
Parking math off by one: Recheck the table against the use mix and gross floor area.
Landscape left late: Engage landscape early; deep-soil and canopy targets can make or break compliance.
Portal admin mess: Mismatched file names/dates spook assessors—keep a version register.
Quick FAQ
Do I need pre-DA advice?
If offered, yes—structured feedback saves redesigns later and shows the assessor you listened.
Can I meet the assessment officer?
Usually—book via the council. Go in with a clear agenda and updated drawings.
How do I see what neighbours will argue?
Read recent approvals and refusals nearby through the Application Tracker; patterns emerge (privacy, traffic, bulk).
The wrap-up
Strong DAs are built on controls-first design, tidy documentation, and quick, courteous responses. Use the SIA consultants to lodge and track, price your fees from the government schedule, and have a realistic plan if you need a review or appeal. Do those three things and you’ll trade delays for decisions—so the real work can start.









Write a comment ...