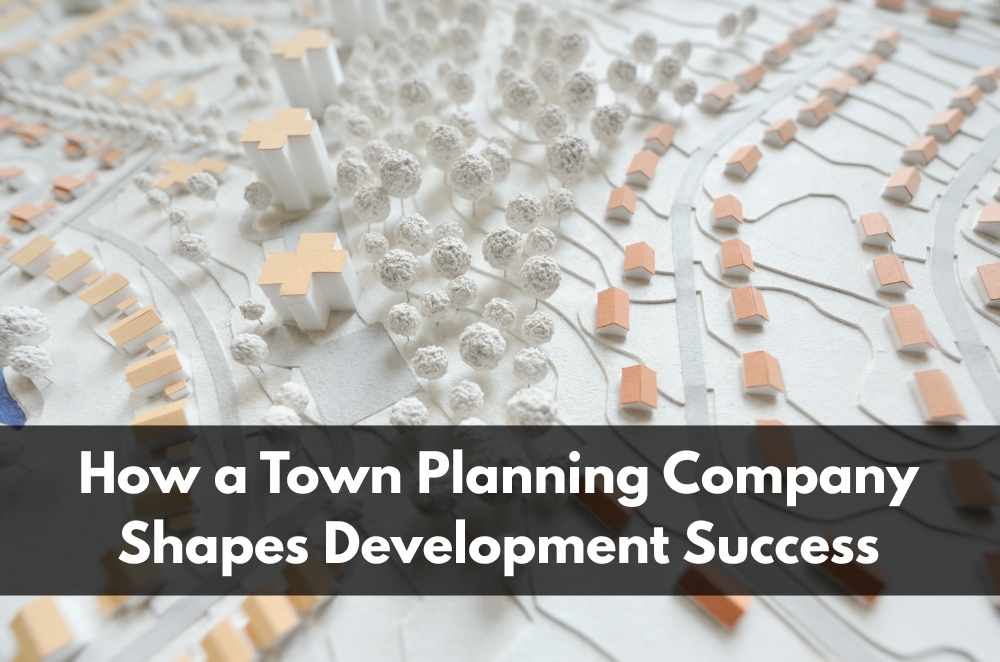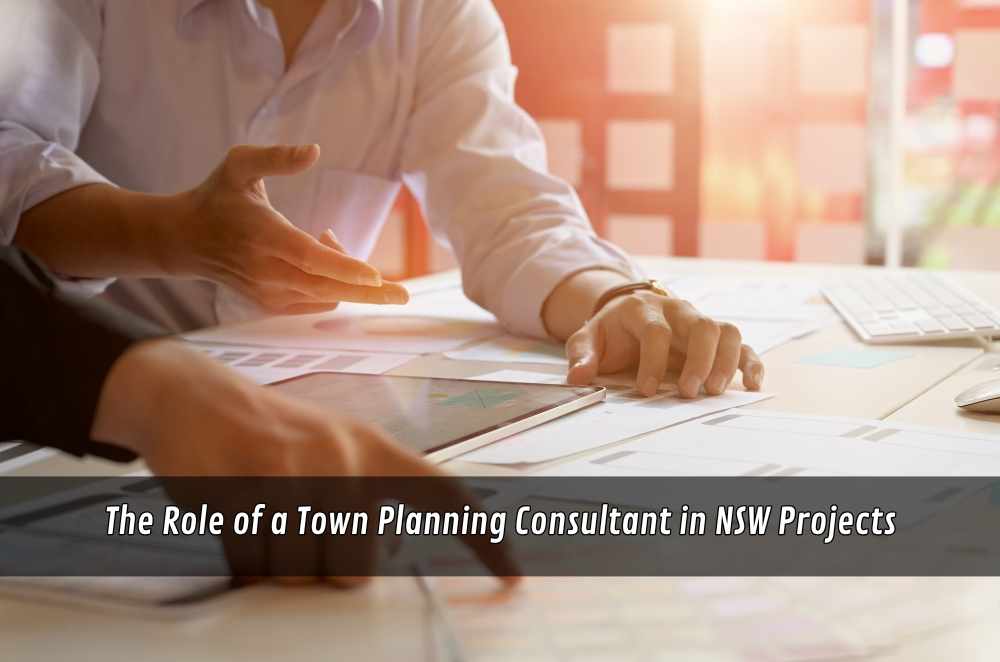
Before I worked with town planner consultants, I assumed they were only for big commercial developments. It turns out, they’re behind almost everything that gets built in our cities — from local cafes to housing estates. If you’ve ever been confused by zoning rules, stuck in development delays, or unsure why your application stalled, chances are a planner could have helped smooth the process.
Let’s break down what a town planning service actually does — and why it’s more essential than you might think.
What is town planning, really?
At its core, town planning is about making spaces liveable, workable, and sustainable. It’s a balance between what people want to build and what the law, infrastructure, and community can support.
Town planning services involve:
Navigating council and state development rules
Preparing and lodging Development Applications (DAs)
Assessing environmental and zoning impacts
Community engagement and consultation
Coordinating with surveyors, architects, and engineers
Ensuring compliance with design and safety standards
Good planning helps avoid poor layouts, overcrowding, noise complaints, traffic congestion, and unsafe developments. It’s part legal, part logistical — and totally necessary.
My experience with a DA that almost didn’t happen
We were planning to renovate a duplex, adding an upstairs extension and converting part of the garage into a small home office. Seemed simple enough.
Then the objections rolled in: setback issues, height restrictions, shadowing impact on a neighbour’s veggie garden. We were out of our depth.
A planning consultant stepped in, restructured our submission, added shadow diagrams, addressed the objections head-on, and liaised directly with the council. We didn’t just get it approved — we saved months of back-and-forth.
Without that help? I’m not sure we would’ve built at all.
Why zoning isn’t as simple as it looks
If you’ve ever looked at a zoning map and thought, “Great, it’s zoned residential — let’s go,” you’re not alone. But zoning isn’t just a colour on a map.
There are overlays, restrictions, heritage provisions, bushfire risk zones, height limits, and permissible land uses that all change depending on the state and council.
The NSW Government has a whole page dedicated to land use zoning regulations, and it’s a lot to take in. That’s where a town planner earns their fee. They know how to interpret, explain, and work within these frameworks.
Town planners help more than just developers
There’s a perception that town planning is only for major developers and commercial projects. But it’s also valuable for:
Homeowners renovating or extending
Small businesses converting spaces (e.g. shops into cafés)
Builders are trying to speed up DA approvals
Architects and draftspeople needing compliance checks
Landowners wanting to subdivide or change use
Planners act like project translators — bridging the gap between your idea and what the system allows. Without one, you might waste time and money chasing an outcome that was never realistically possible.
They don’t just say “yes” or “no”
One of the biggest surprises when working with a planner was how they gave us options, not just answers.
We wanted to add a second storey to a small coastal cottage. Technically, the height limit was restrictive, and the view corridor issue was a challenge. But instead of just saying “no,” our planner worked with the architect to lower the roof pitch and reposition windows. Result? A design that passed council review without compromising our vision.
It was less about rules and more about strategy.
Planners can speed up approvals — or save you from rejection
Development Applications can stall for months over things like:
Lack of documentation
Incorrect or unclear plans
Failing to address neighbour concerns
Ignoring local environmental or traffic impacts
Non-compliance with council’s LEP or DCP
A good planner knows what each council is looking for and can pre-emptively tick those boxes. They’ll ensure your submission isn’t just technically compliant, but actually makes sense from the council’s perspective.
If you want to avoid delays, the steps to get a development application approved are worth reviewing early in the process.
Real-world example: Mixed-use approval in a tight zone
A friend of mine wanted to convert an upstairs residential flat above a shopfront into a short-term accommodation unit. It sounded easy, but it triggered mixed-use zoning issues and needed both building code and planning compliance.
With a planner involved:
They prepared the Statement of Environmental Effects
Provided justification under existing zoning codes
Addressed parking shortfalls with alternative transport access plans
Liaised with the council’s planning officer to resolve minor issues before submission
The application was approved in 6 weeks. No planner? It would’ve been rejected cold.
It’s about the long game, not just the paperwork
Planning isn’t just about ticking boxes — it’s about shaping neighbourhoods.
Town planners help:
Protect heritage assets while allowing thoughtful development
Ensure infrastructure keeps up with demand
Guide population growth without losing liveability
Prevent overdevelopment in flood or bushfire-prone areas
Promote sustainable urban growth
If you want to understand where this is heading, check out the future of Australian urban growth, which gives great context on the big-picture thinking planners deal with daily.
Common town planning questions (and quick answers)
Can a planner guarantee council approval?
No, but they dramatically increase your chances.
Do I still need an architect or designer?
Yes. Planners advise on strategy and compliance; they don’t do construction drawings.
Are planning consultants only for DAs?
No — they also advise on rezoning, feasibility studies, subdivisions, and VCAT/Land & Environment Court matters.
When should I engage a planner?
Ideally, before you finalise your design, early input saves redesign time and budget blowouts.
What does it cost to hire a planning consultant?
Fees vary depending on project scope, complexity, and location, but here’s a rough guide for Sydney:
$900–$2,500: Small residential DA advice or Statement of Environmental Effects
$3,000–$7,500: Medium complexity applications, dual occupancy, or mixed-use
$8,000+: Complex or commercial projects, rezonings, large developments
It’s not cheap, but a rejected application or redesign can cost more.
Most planners offer an upfront consultation to review your goals and give a realistic path forward.

Final thoughts: planners shape more than paperwork
Working with a town planning service isn’t just about rules and red tape. It’s about understanding the system and using it to get a better outcome. Whether you’re renovating a family home, launching a business, or managing a major development, town planner consultants bring clarity to a complex process.
Their job is to see what’s possible — and then make it happen in a way that works for everyone: you, the council, your neighbours, and the city itself.









Write a comment ...